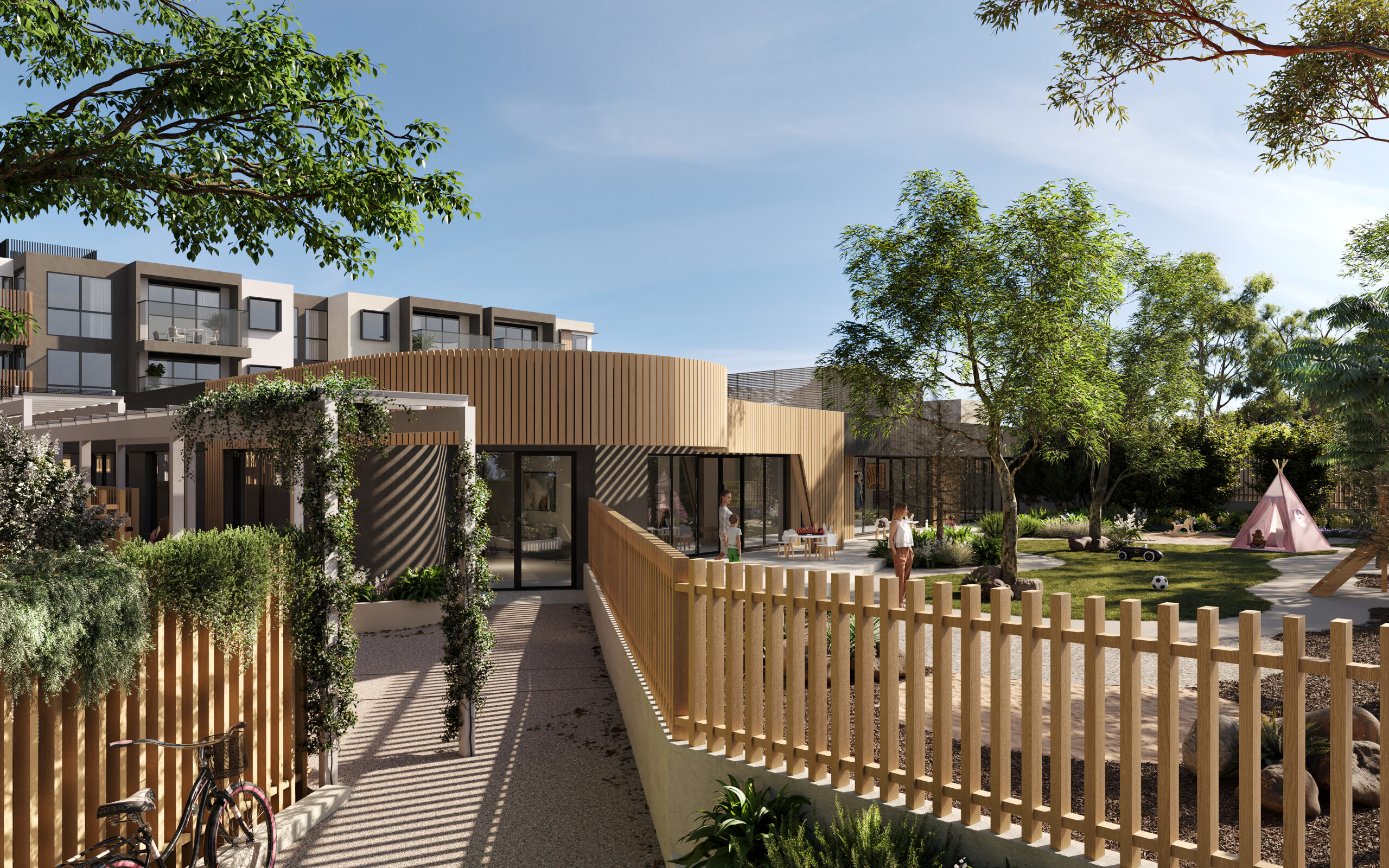Thompsons Apartments and Childcare
- Client: DCF Property Group
- Location: Thompsons Road Templestowe Lower
- Construction: Town Planning approval 2021
- Client:
- Location:
- Construction:
- DCF Property Group
- Thompsons Road Templestowe Lower
- Town Planning approval 2021
The client has envisaged A contemporary architectural expression with minimalistic formal gesture as a basis for this mixed use development in Templestowe lower.
For the apartments and the childcare, we have designed the external façade of this apartment and childcare utilising timber look cladding and timber battens to integrate into the green streetscape.
Light, neutral colours tones , with plenty of white tones and varying grey tones , compliments nicely to the timber finishes, and giving the development a contemporary and elegant design. The curved profile of the childcare , and large glazing lifts the design barre of this development to another level in Templestowe lower.
We were also very mindful of selecting ecofriendly products, not only encompassing sustainability with functionality, but ensuring that the use of mostly natural products, would have longevity and remain timeless, with classic colours, materiality and form.
This new childcare will not only be a valuable asset to the client but would also be a major contribution to the area for the local residences with an apartment and childcare that is of a high-quality architecture. This magnificent project will certainly raise the architectural and design level of expectation for future projects in this area moving forward.


