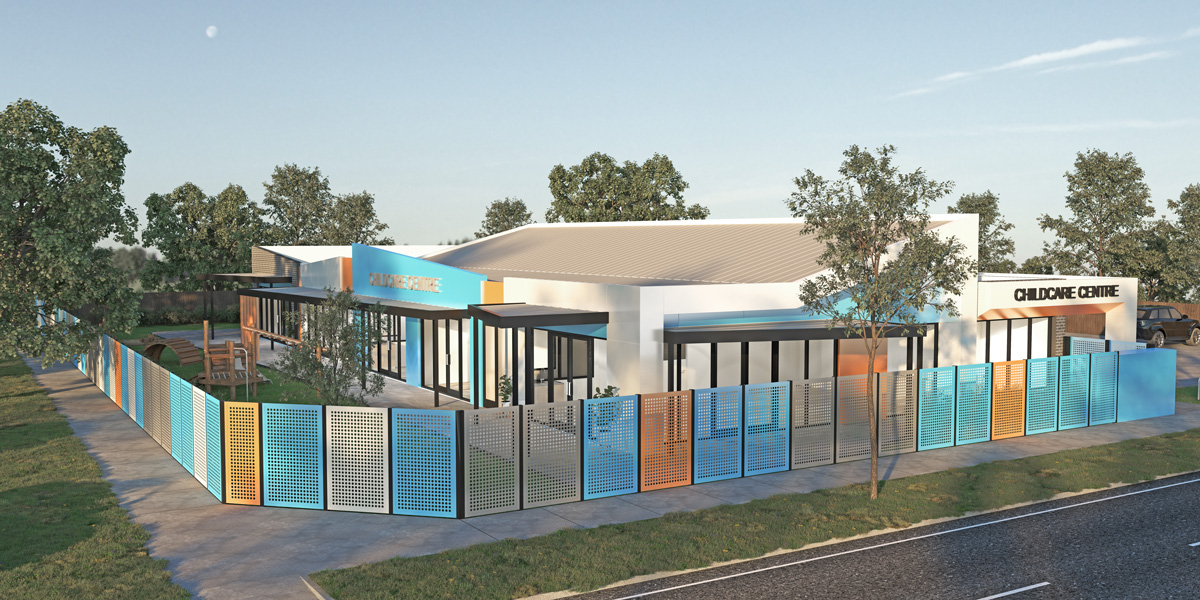Ashwood Childcare
- Client: ASL /SP Saporo Pty Ltd
- Location: Warrigal Road Ashwood
- Construction: Town planning
- Client:
- Location:
- Construction:
- ASL /SP Saporo Pty Ltd
- Warrigal Road Ashwood
- Town planning
The client ‘s project management firm had approached us to design a single storey childcare along warrigal road. A contemporary architectural expression with bright and vibrant colours was selected so that the childcare differentiates from the surrounding buildings and dwellings.
As a result, we have designed the external façade of childcare utilising a mix of light blue and light orange, with some white tones, so that the childcare will be easily recognised from the streets. The vibrant colour also increase the visual interests for the future children attending the childcare.
When designing the childcare, we were also very mindful of respecting the streetscape. Therefore, we have incorporated landscaping along the nature strip and also the outdoor play area of the childcare abutting warrigal road. Instead of the childcare building right up the street, there is ample of lawn and canopy trees within the play area designed along the nature strip.


